2021 — 02, kalkan
kalkan, Kaş
285.000 £
Details
Floor Plan
Map
More Info
Property Details
Property ID
2021 — 02
Property Type
villa
Year Built
—
Area
0 sq ft
0(m2)
Rooms
4 + 1
Parking
for 2
Last 30 days: 0 × page views
Since listed: 0 × page views
Features,
Description,
We are pleased to offer this super three/four bedroom villa located in the convenient Ortaalan area of the town only a 10 minute walk to amenities and 20 minutes to the town centre. The villa has an unusal design with lots of interesting internal features and accomodation split over 3 levels including a separate pool level floor. The villa is accessed on the first floor (as viewed) into a large open plan living area, with kitchen, dining and lounge areas. To the front is a small sea view balcony and to the side a large dining terrace with steps leading down to the pool area. On the first floor are 2 comfortable double bedrooms each with en suite bathrooms, French balconies and access to the central shared balcony. The roof level offers a charming single/small double bedroom with adjacent shower bathroom and roof terrace with stunning sea views. Accessed from the pool level is a separate basement floor comprising a open plan room with small kitchenette and a separate shower bathroom. This area is currently used as a poolside living area but can equally be furnished and used as a studio bedroom 4. The villa has a large private pool and substantial pool terraces. To the front and rear are terraced landscaped gardens. The property has some interesting features and rustic travertine floors throughout. It is in excellent condition and is being offered for sale fully furnished and air conditioned. Viewing’s are by appointment only. For 2014 the vendor is replacing all original bathrooms and making changes to the roof level bedroom to increase its size to full double/twin.
Summary
· Open plan living area with kitchen, dining room and living area opening onto a dining terrace and a central balcony. Fireplace to the lounge.
· Double bedroom 2 with alcove (dressing area and single bed), en suite shower bathroom and doors to the central shared balcony
· Double bedroom with an en suite bathroom with bath/shower and doors to the central shared balcony
· Roof level single/small double bedroom
· Roof level bathroom with shower and storage cupboards
· Roof terrace
· Basement studio with small kitchenette and shower bathroom
· Private pool, terraced gardens and on road parking to the rear
· Furnished & air conditioned
View more
Vesta Evaluation
Location
View
Neighborhood
Rental Aptitude
Ready to Move in
Design Score
Estimated rental income
Based on available 3rd party data
~ 10.000£
Approximate gross earning per month in summer season May — Aug
Energy cost
~ 700£ p/m
Water cost
~ 170£ p/m
Maintenance Villa & Pool
~ 245£ p/m
Marketing cost
~ 15%
Listing Agents
Ask for More Information
Request Info
Similar properties you may like



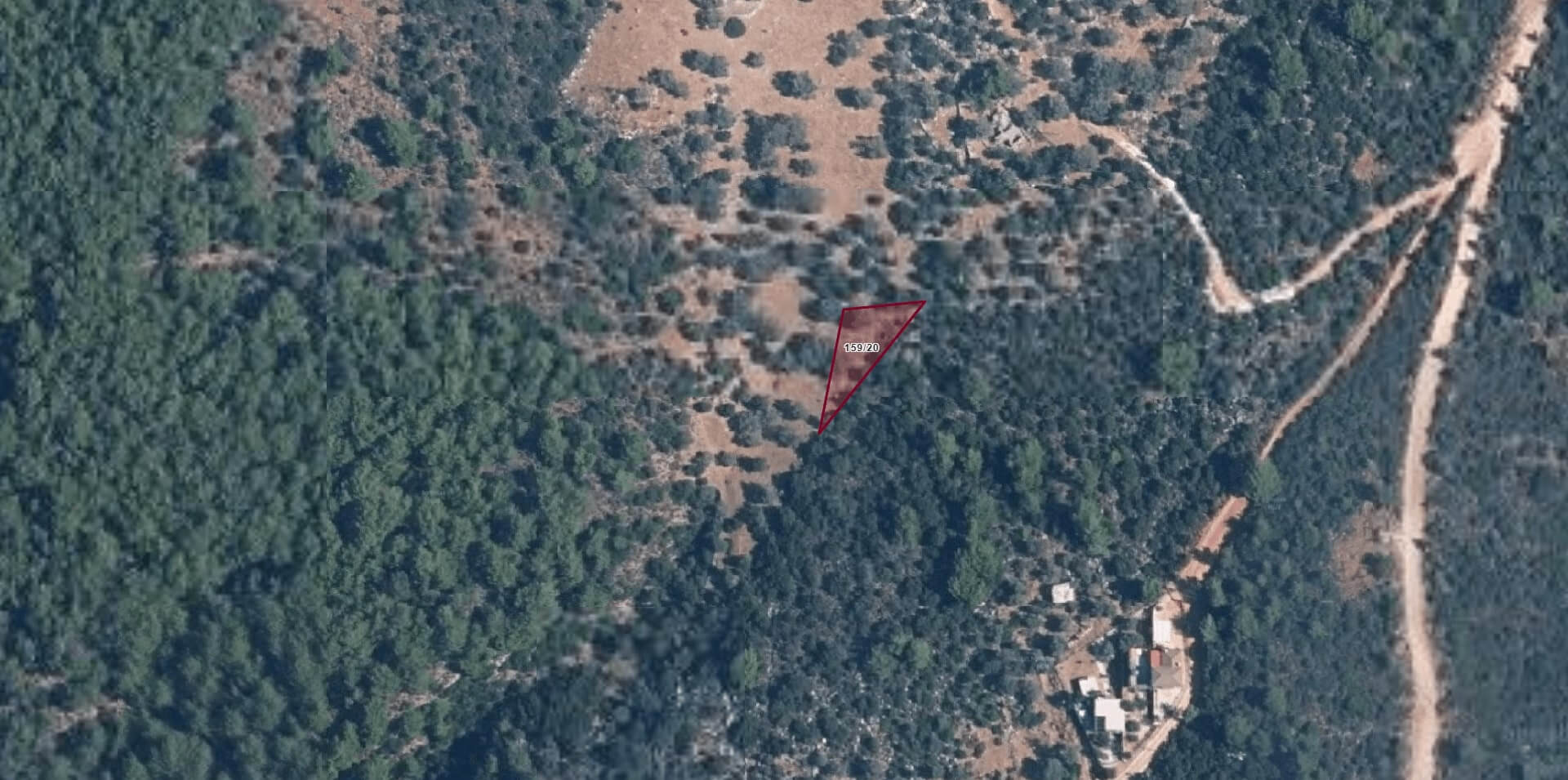
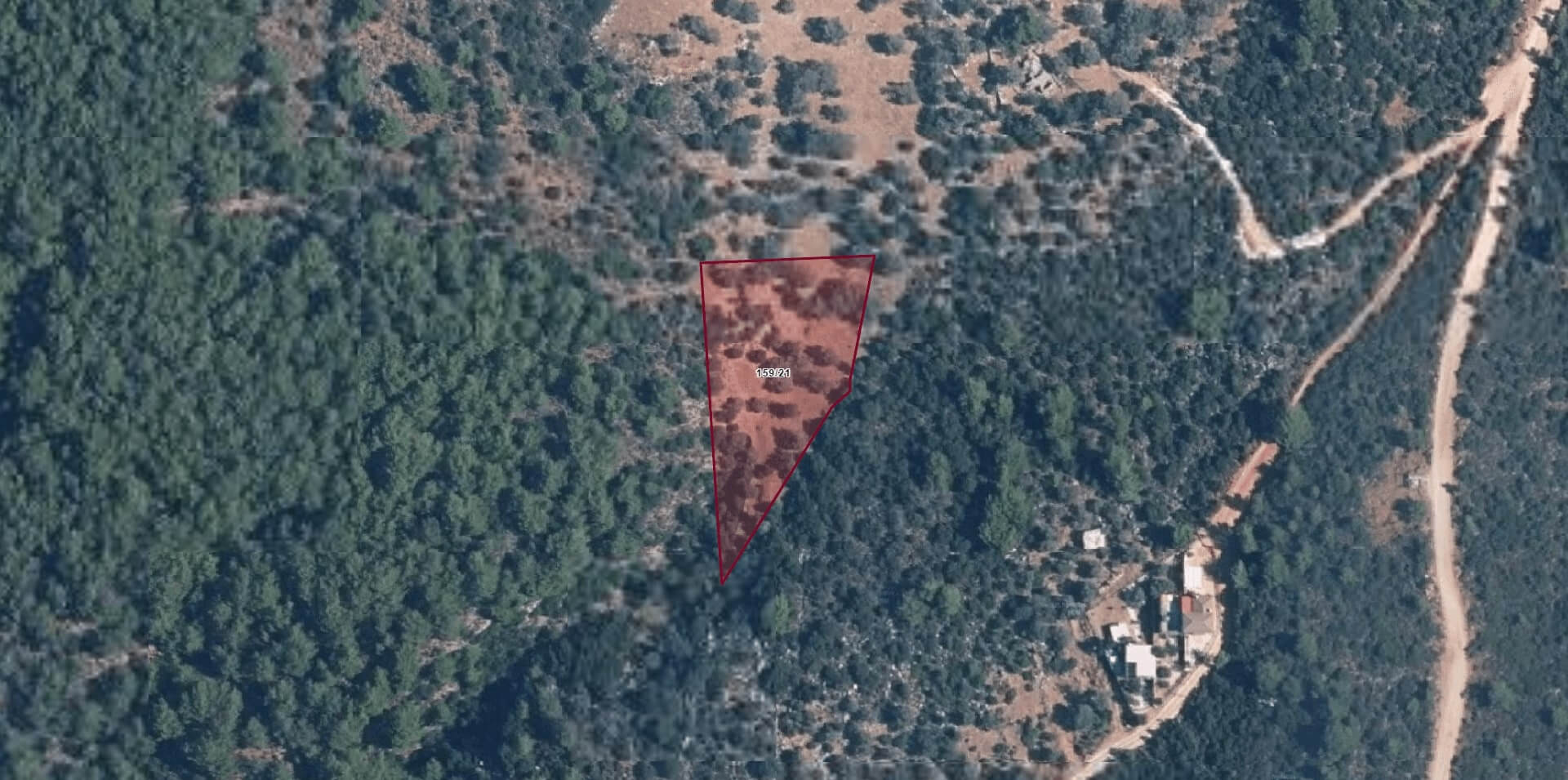
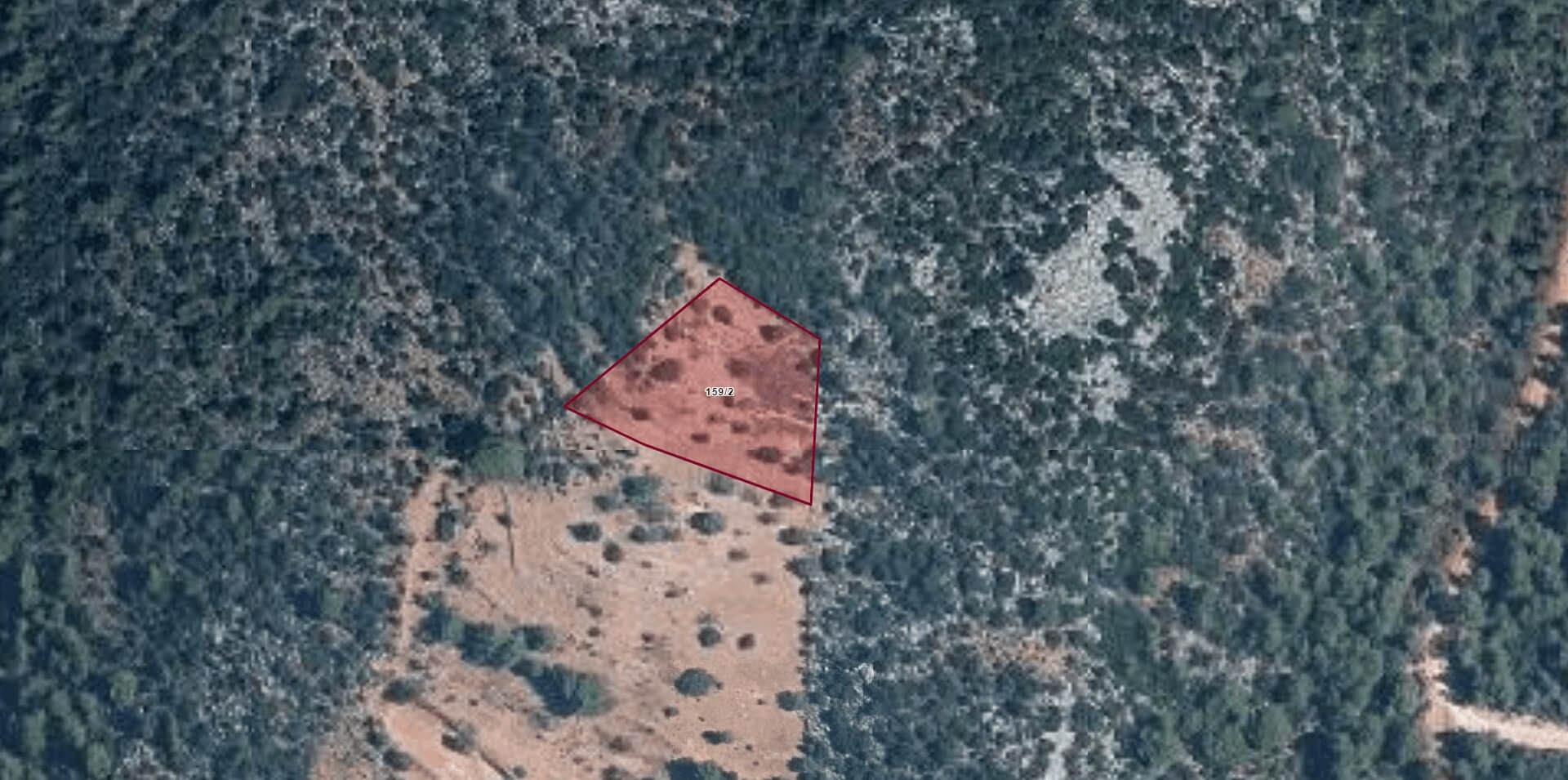
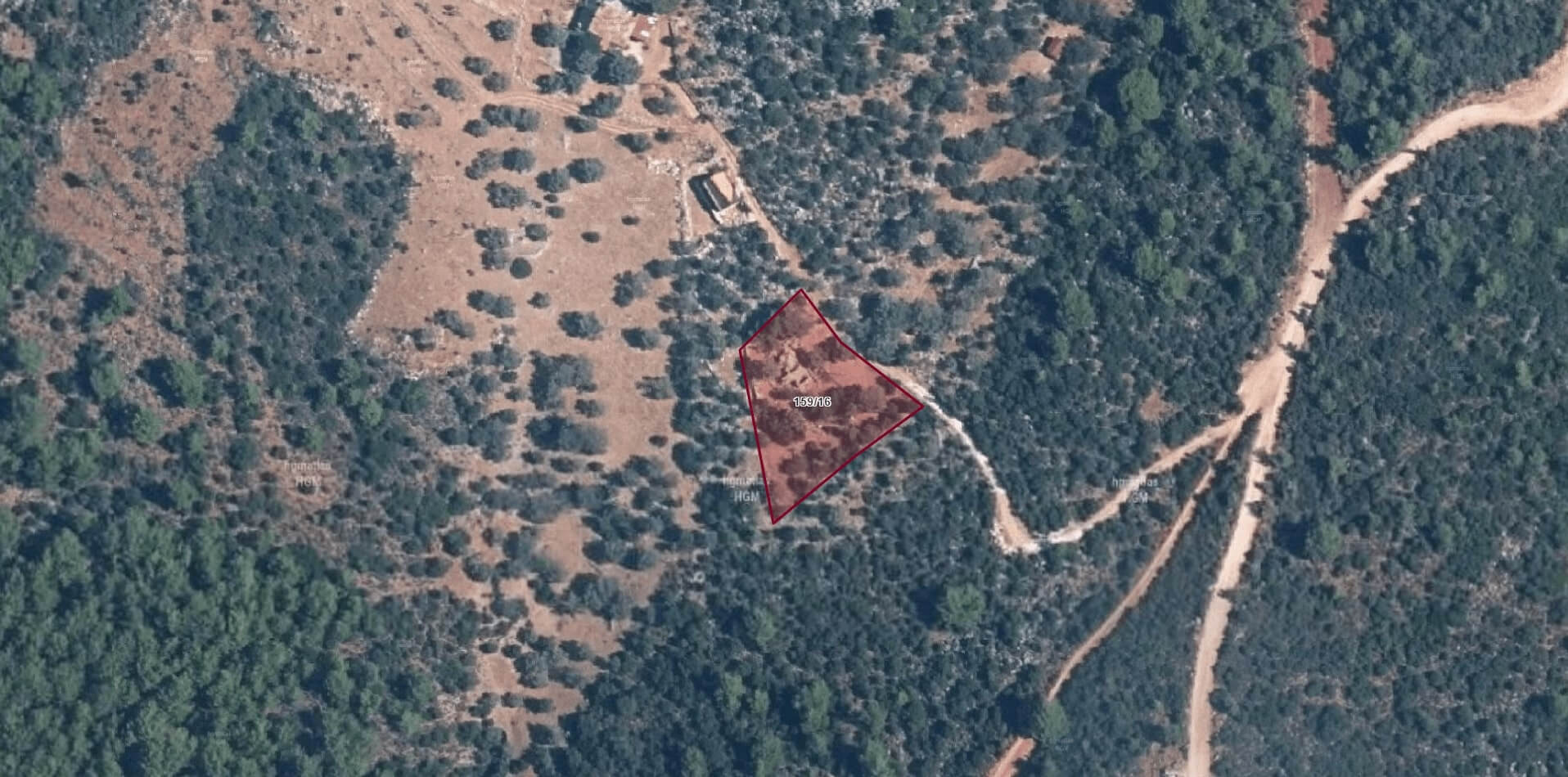
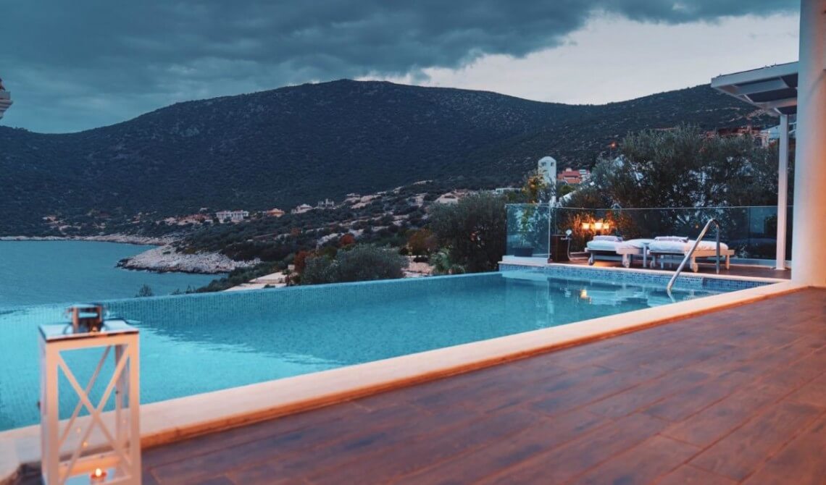
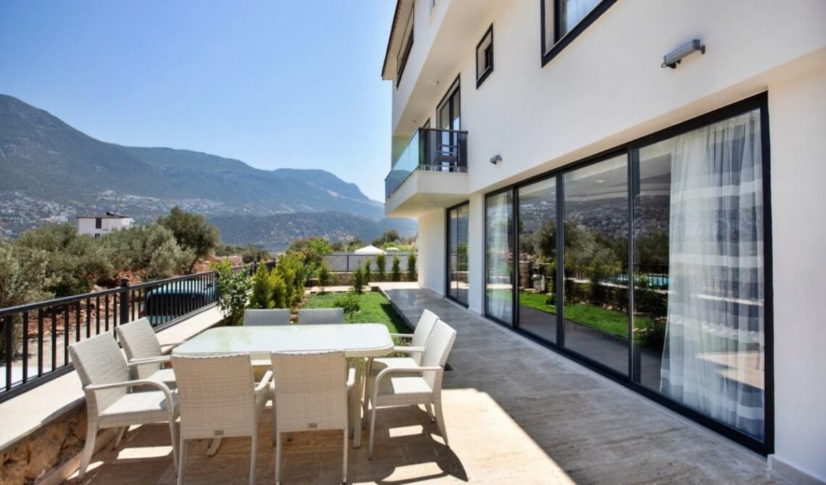
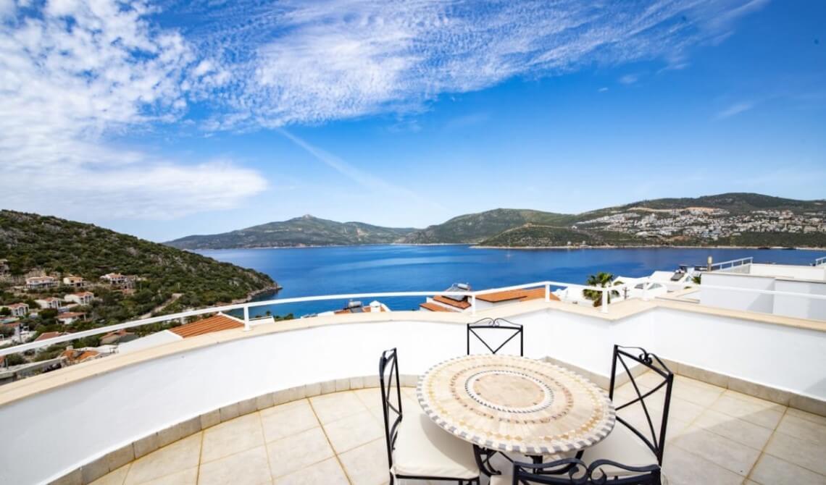
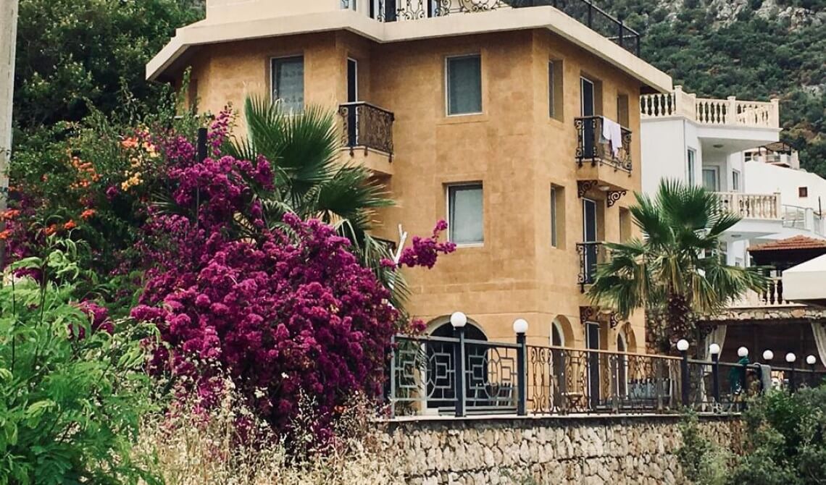



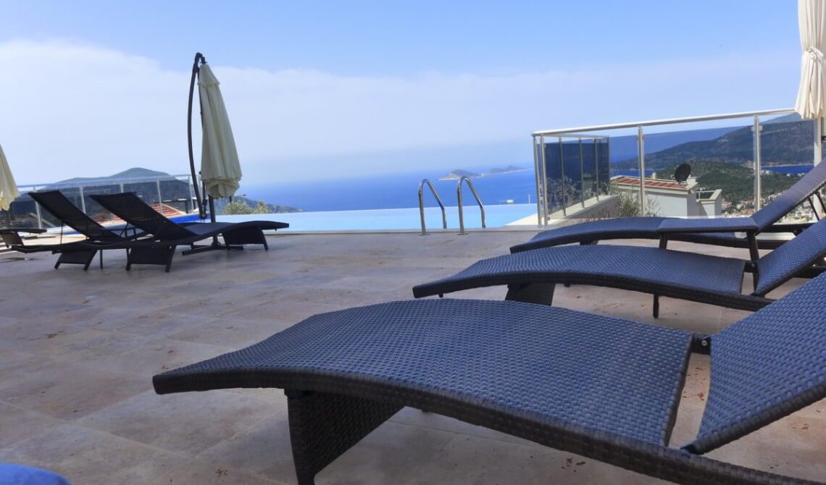

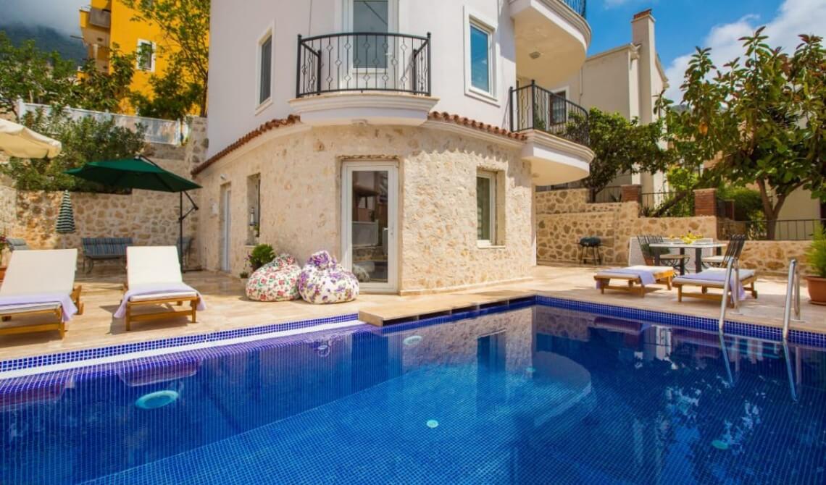

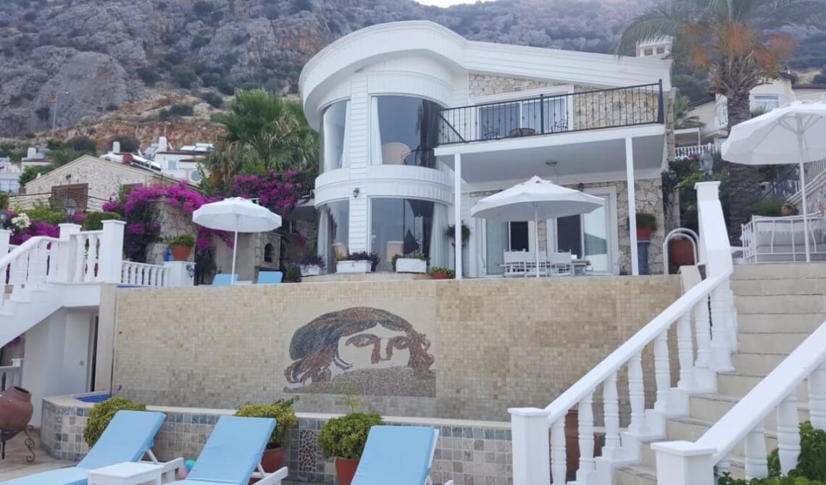

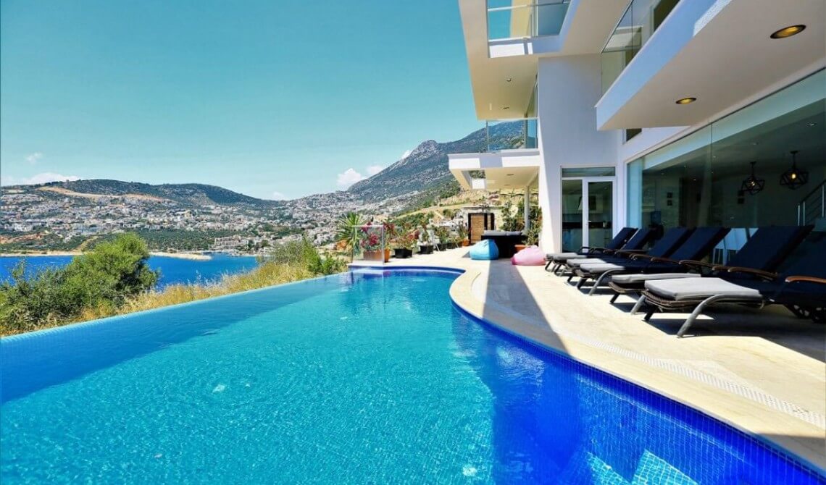
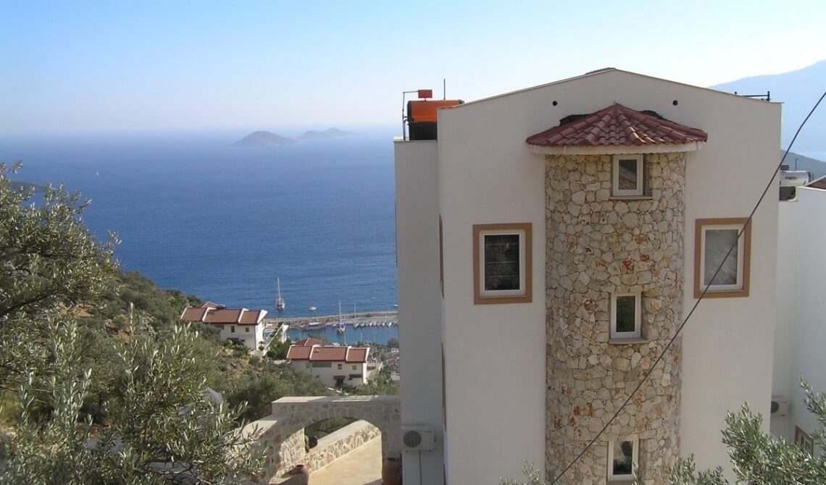
 Turkish
Turkish English
English