2021 — 10, kalkan
kalkan, Kaş
950.000 £
Details
Floor Plan
Map
More Info
Property Details
Property ID
2021 — 10
Property Type
villa
Year Built
—
Area
6458 sq ft
600(m2)
Rooms
4 + 1
Parking
for 2
Last 30 days: 0 × page views
Since listed: 0 × page views
Features,
Description,
This is only 50 metres from the sea in the prestigious Komurluk area of Kalkan and close to the popular Palm Beach Club. The town beach and harbour area are just a 10-15 walk away. The villa boasts two terraces, a pool terrace and sweeping stairs that take you down to the sunbathing terrace. Here you can relax by reading a book or by watching the water sports or the boats passing by. The larger than average pool overflows into a plunge pool below on the sunbathing terrace which is furnished with has ample sun-loungers and parasols, together with comfortable seating areas from which to take in the beautiful views and to watch the magnificent sunsets that Komurluk is famous for. The villa commands uninterrupted sea views of Kalkan harbour and bay from all rooms. All four bedrooms have balconies or terraces with tables and chairs so you can enjoy the sun and the beautiful gardens surrounding the villa. The villa itself is divided into two parts – the main villa has two bedrooms and a large living and dining area with a fully equipped kitchen. The remaining two bedrooms are separately-accessed from the main house within the ‘Roman Rooms’.
Layout
Sub Ground Floor
This area of the villa is separately-accessed from the main part of the house via steps leading from the terrace. There are two bedrooms within this area, as well as a second well-equipped kitchen, making this level ideal for extended family members who might like their own privacy or for teenagers. Please note, this level would not suitable for unaccompanied young children. Bedroom 3 has a king sized bed and en-suite shower room. Bedroom 4 has twin single beds (plus a sofa bed) and an en-suite shower room.
Ground Floor
Large and elegantly furnished living, dining and kitchen area with sea and pool views. The living area has plenty of comfortable seating and a large flat-screen TV, DVD player and CD player. A guest cloakroom is also located on this floor. Doors lead out onto the pool terrace.
First Floor
There are two spacious bedrooms on this level – Bedroom 1 has a king sized bed and en-suite shower room. Bedroom 2 also has a king sized size and en-suite shower room.
Outside (garden)
As mentioned, the villa has two large terraces – the pool terrace with its fabulous infinity pool plus the lower sunbathing terrace. There is a WC provided on this level. The pool dimensions are approximately 9 metres x 6 metres and between 1.35 metres and 2.30 metres deep.
View more
Vesta Evaluation
Location
View
Neighborhood
Rental Aptitude
Ready to Move in
Design Score
Estimated rental income
Based on available 3rd party data
~ 10.000£
Approximate gross earning per month in summer season May — Aug
Energy cost
~ 700£ p/m
Water cost
~ 170£ p/m
Maintenance Villa & Pool
~ 245£ p/m
Marketing cost
~ 15%
Listing Agents
Ask for More Information
Request Info
Similar properties you may like



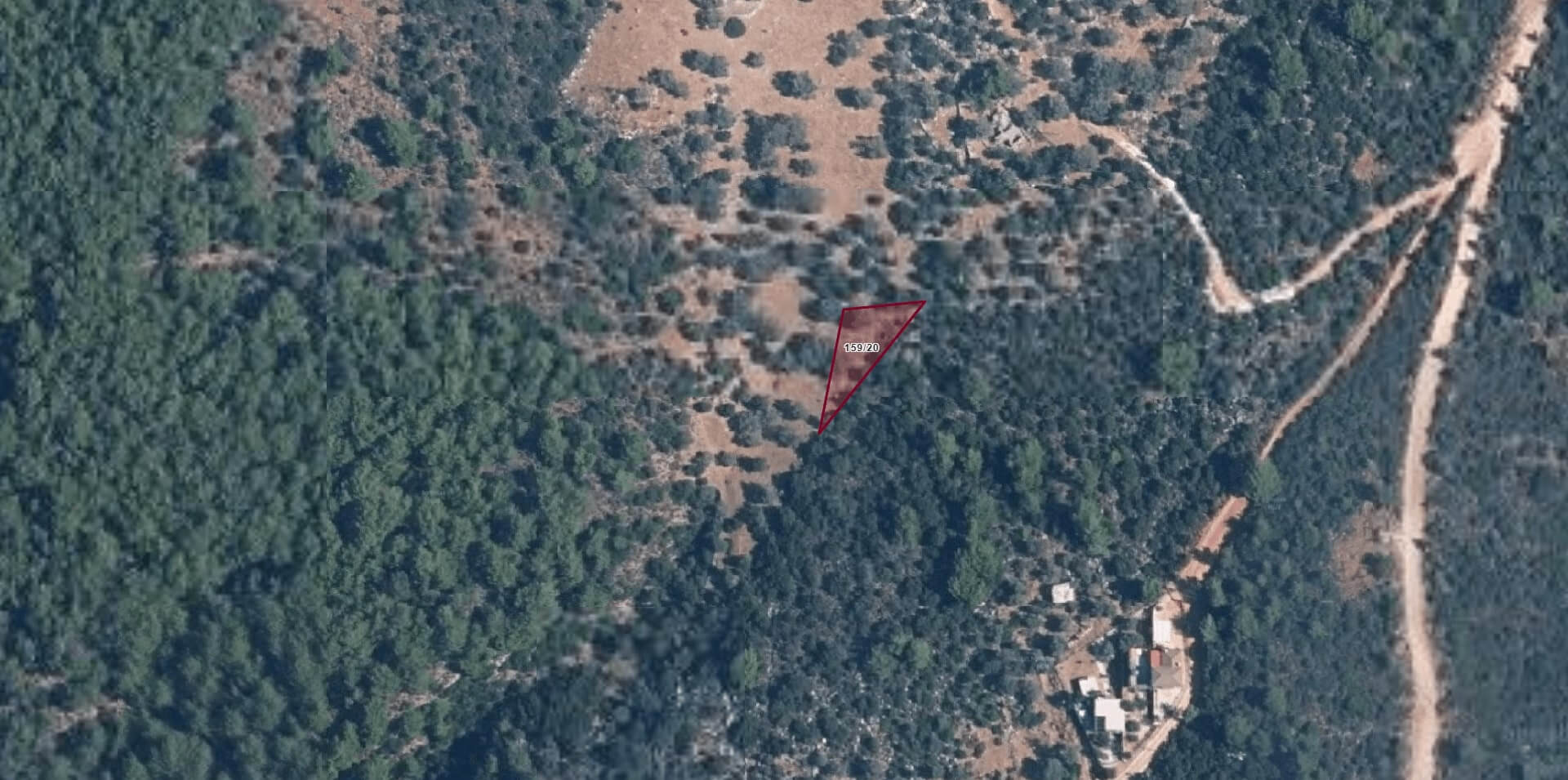
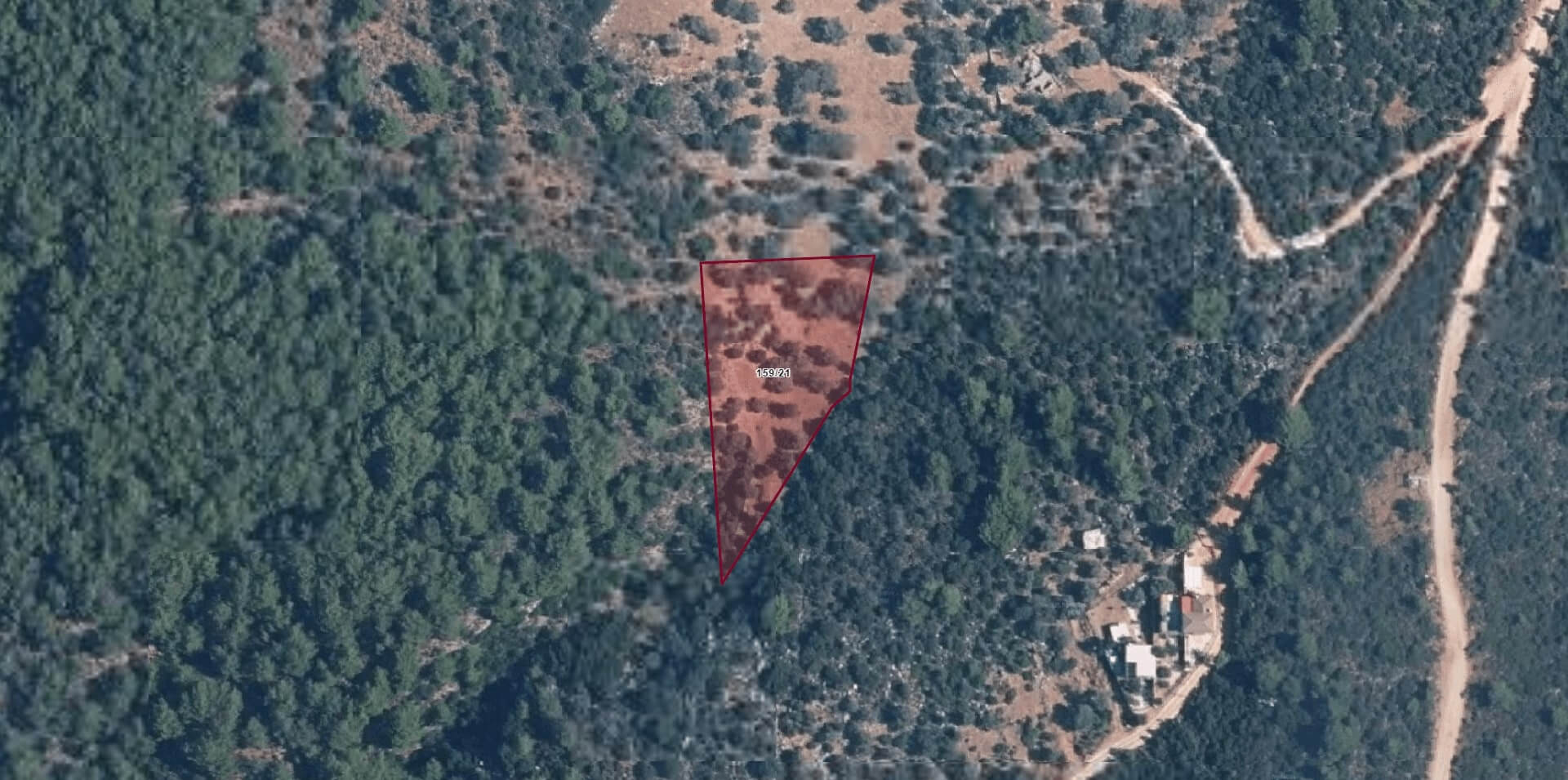
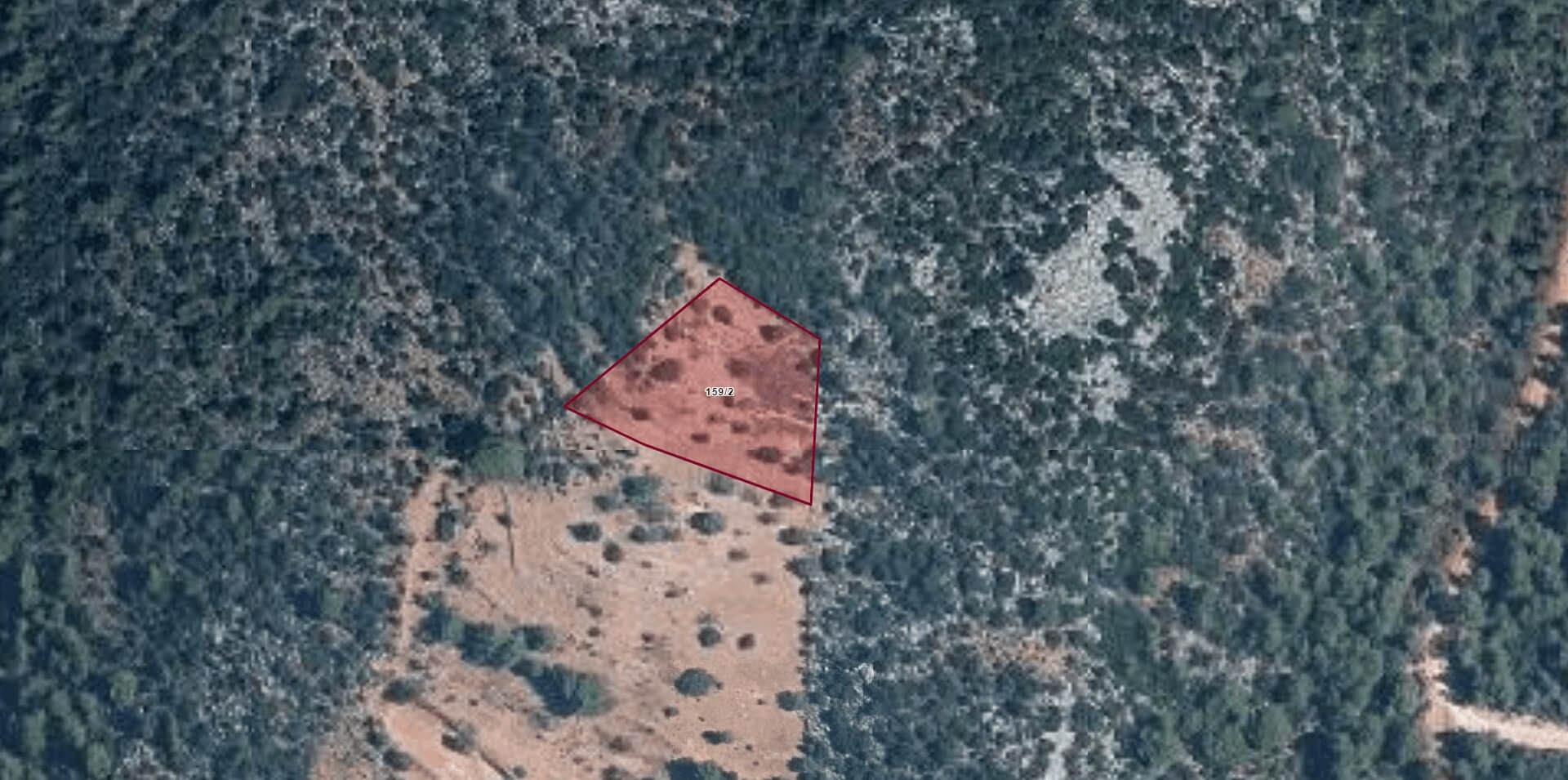
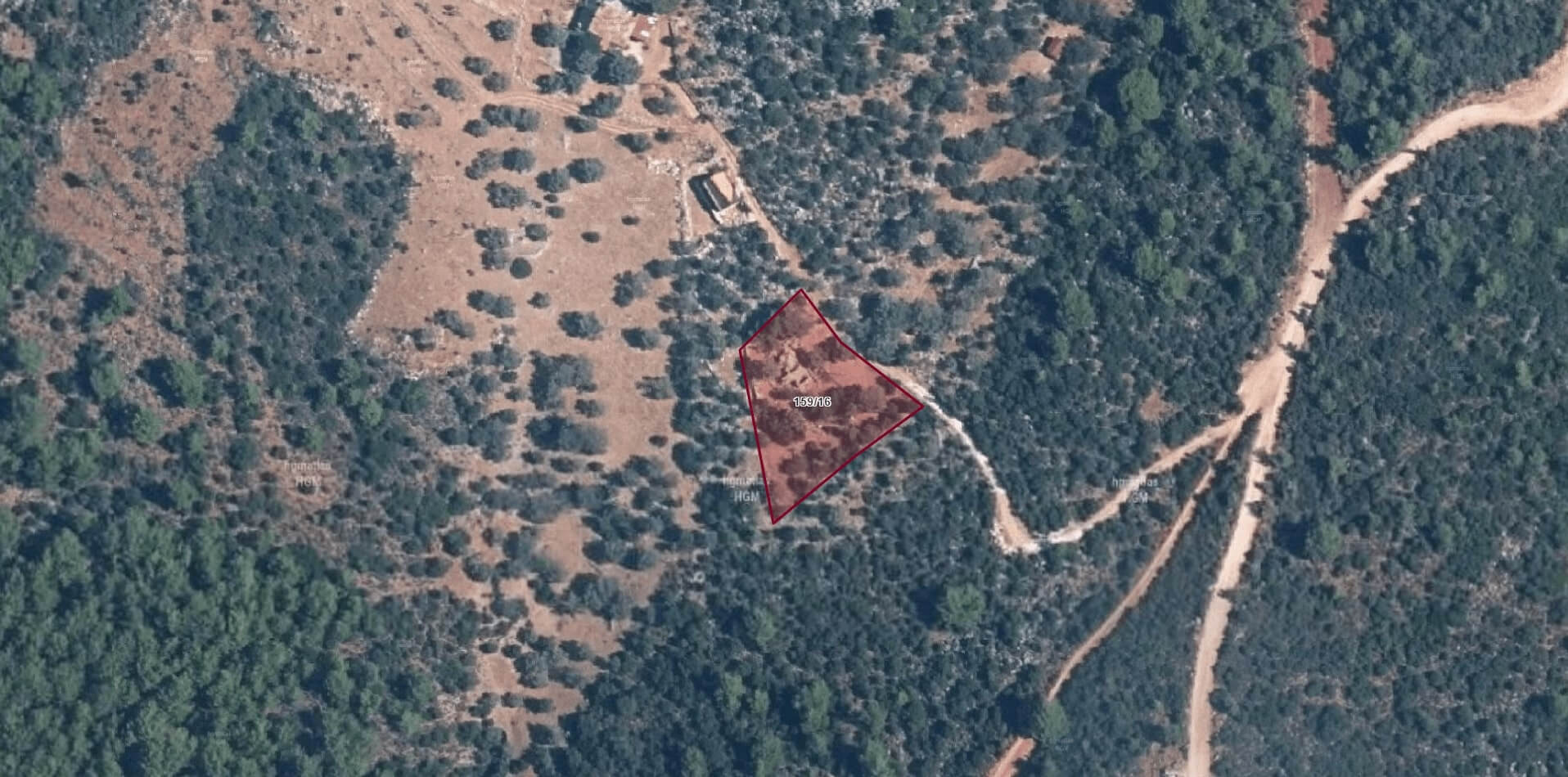
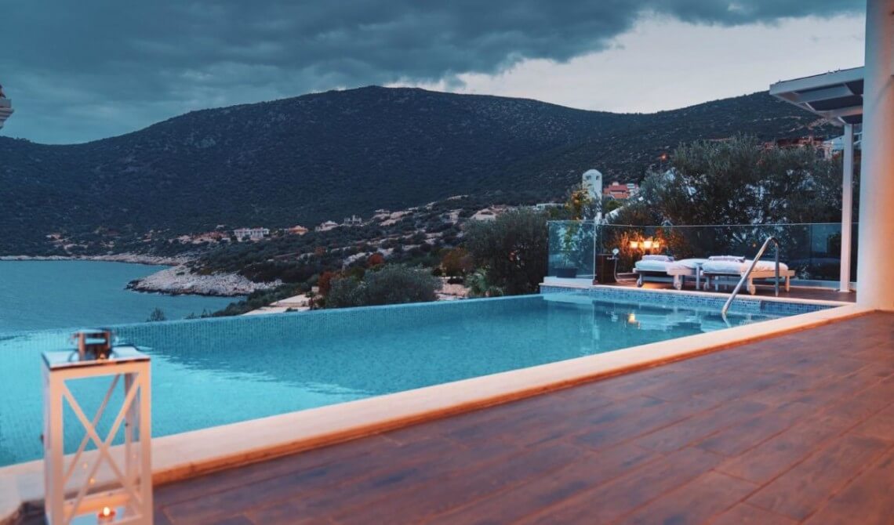
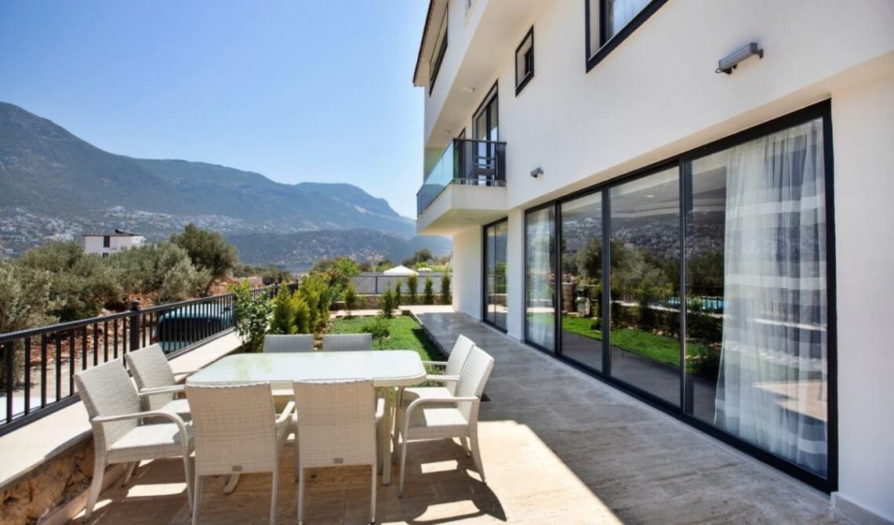
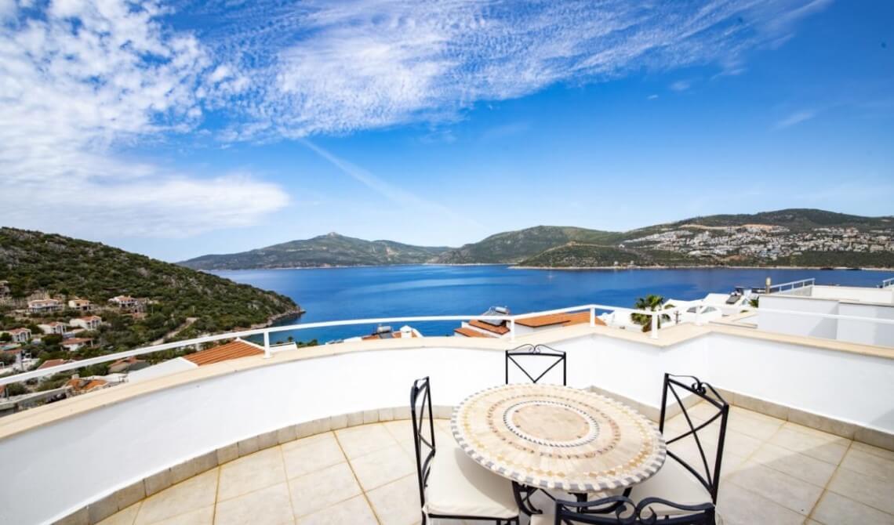
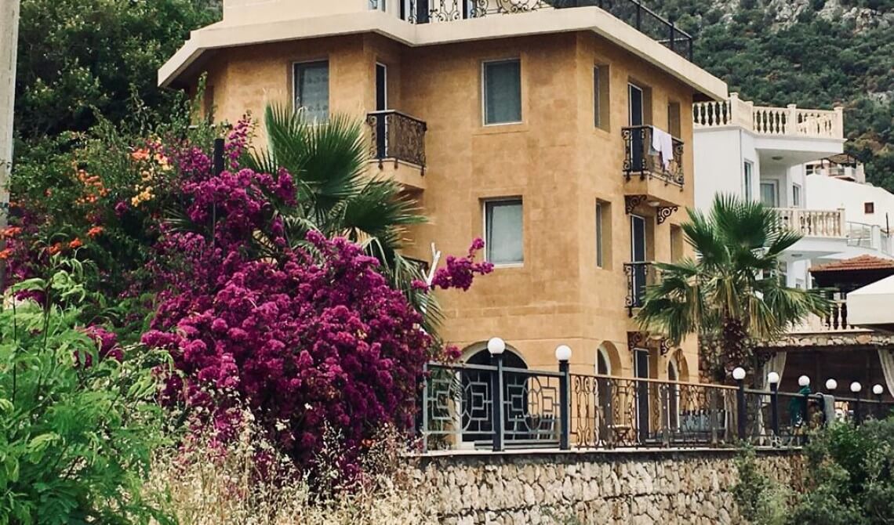



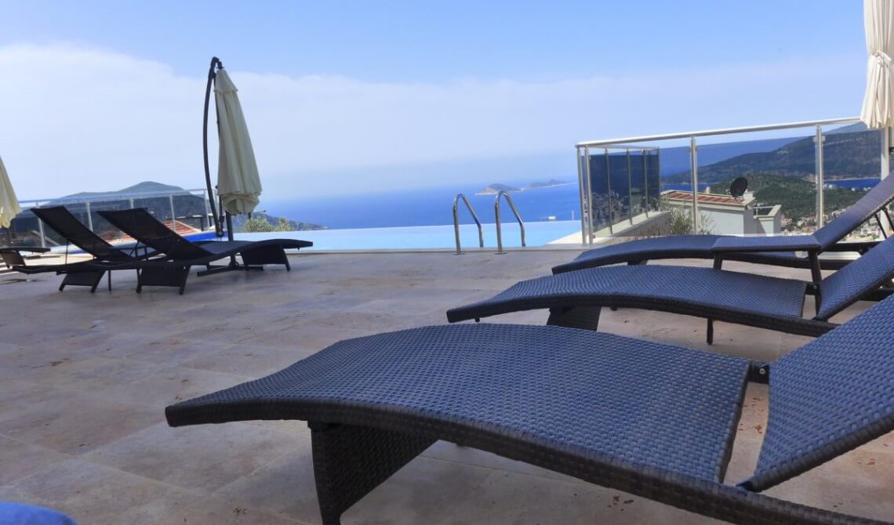

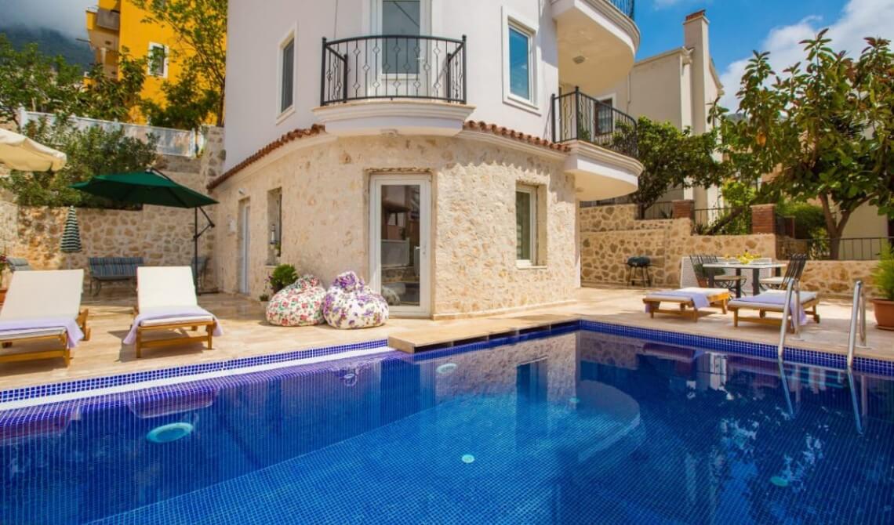


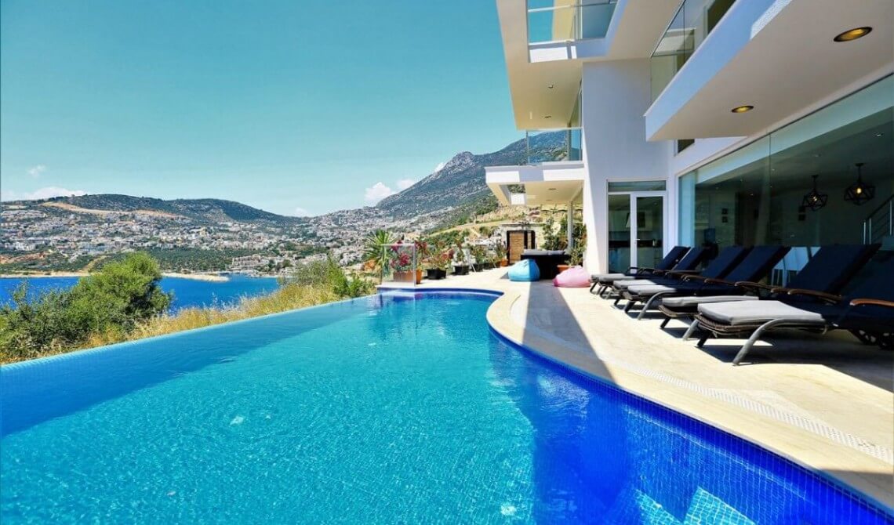
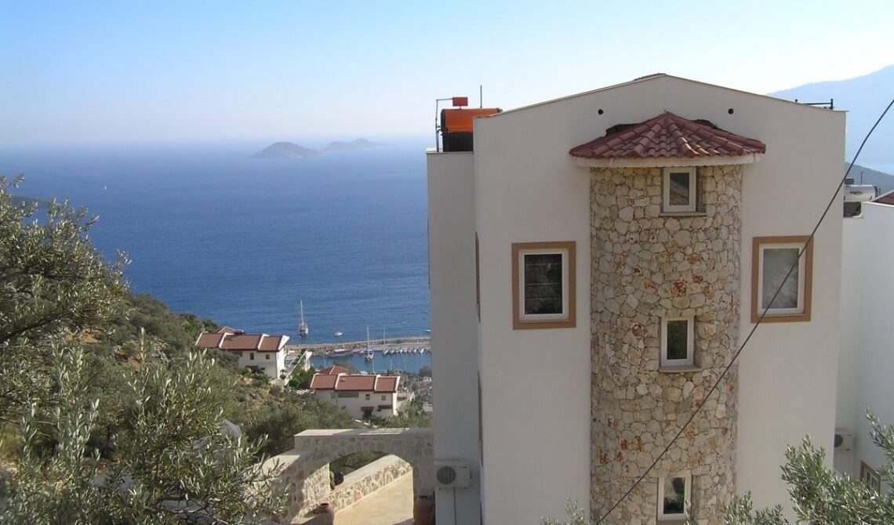

 Turkish
Turkish English
English